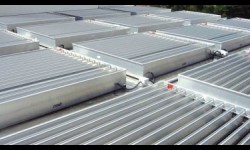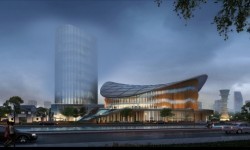Project Type: Office

This mixed-use project consists of three lots of grade A offices and supporting amenities which will provide modern offices for top companies in Shanghai. The project is targeted to achieve LEED Platinum certification and China Green Building Two Star Certification. Energy saving is top priority, where a combination of high performance facade materials, sun shading devices, and highly efficient MEP systems all contribute to its energy efficiency.
Project Type: Healthcare

Colt was asked to design a complete smoke and natural ventilation system for the roof of the main hall of this nursing hospital in Buangkok, Singapore. This is achieved by using 28 EuroCo ventilators that create a complete roof of adjustable louvres which open automatically in the event of a fire. The EuroCo ventilators also act as light shutters to let light into the multi-purpose hall.
Project Type: Hospitality

A competition is done in 2011 for the Suzhou Wuzhong Government. The project is a tourist transportation center close to the TaiHu lake. The building is part of a larger project with offices, shops, hotels and apartments. Total area 230.000 m2. The tourist center is 22.000 m2 and contains a bus station, ticket and waiting area, exhibition, shops, restaurants and offices. The design is based on the use of wood for the roof construction and facades, collecting rainwater, shading the space, saving energy, use of natural ventilation and daylight. The project is done in co-operation with Crownhomes in Suzhou.