Project Type: Residential
Completed by: CINTEP PTY LTD

The Water Recycling Shower uses 70% less water and 70% less energy than conventional showers without reducing flow rate at the shower head, water pressure, water temperature or time spent in the shower. CINTEP’s showers start every shower with 3 litres of fresh drinking water and then capture, filter and heat pasteurise that water whilst it is in use. The treatment process takes less than 30 seconds and means no water is stored in the shower and no water is shared between users. It can be used in commercial and residential applications and in new build and renovations. Our patented technology will be available in early 2015 and we are actively seeking distributors around the world.
Project Type: Infrastructure
Completed by: COLT
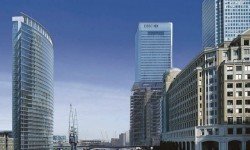
No. 1 West India Quay is part of a stunning new development in the prestigious Canary Wharf area. Rising 33 storeys above the quayside into this unique 21st century skyline, the building combines six spectacular penthouses, 152 luxury apartments, 47 serviced apartments, the 5* Marriott Hotel, car parking and restaurant, and leisure facilities, all within one landmark building. All in an ideal location for visiting museums, many famous sightseeing attractions and only 15 minutes by tube to London's West End. As part of the fire strategy, Colt UK was employed by Shepherd Engineering Services to design and install pressurisation systems in the stairs to protect the means of escape for occupants and allow safe access for fire fighters in this building, which is more than 100 metres high. In addition, Colt designed and installed a system for individual room cooling for the hotel bedrooms and private apartments, using over 1,100 fan coils and 8 air handling units. The tower at Canary Wharf is now an established London landmark, standing at 244 metres high. It dominates London's eastern skyline, and is the tallest office building in Britain. The designers decided upon a 40 metre high stainless steel louvre pyramid as the pinnacle of the tower, which would be illuminated at night. Colt UK worked closely with the project team to design, develop and install a stainless steel louvre profile which met the pyramid's aesthetic requirements, and didn't deflect under wind speeds of 75 mph. Made entirely from stainless steel weighing over 100 tons, the pyramid is 30 metres square at its base. Lights are fixed to the inside of the blades to illuminate the structure.
Project Type: Infrastructure
Completed by: BEE - BISAGNI ENVIRONMENTAL ENTERPRISE
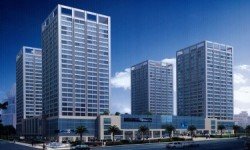
BEE has been commissioned by Guiyang West Technology Park for full MEP sustainability consultancy and building simulations for LEED certification consulting. This project will be approximately 170,000 sq m and 7 buildings and will have PV panels, ground source heat pumps, LED lighting and highly insulated building envelopes. The technology park has achieved LEED Gold CS pre-certification and will go for full certification in the future.
Project Type: Education
Completed by: ECOFYS

Universities and colleges are increasingly focused on the issue campus sustainability. In the United States, many have signed the President’s Climate Commitment agreement, pledging to be climate neutral by 2050. Willamette University, a large academic institution located in Salem, Oregon, is one example. In 2012, Ecofys was contracted by Willamette University to develop a long-range sustainable energy strategy. The goal of the project is to provide a comprehensive campus-wide energy vision that can guide the university towards its ambitious greenhouse gas emission targets. The work involved a detailed assessment of the stakeholder landscape and building-level energy consumption, as well as validation of the university’s carbon footprint. Ecofys used this information to develop a site-specific set of criteria for rating campus sustainability projects that is based on a combination of cost-effectiveness, regional policy, and stakeholder values. The framework was applied by Ecofys to assess various sustainability projects throughout the campus including building-integrated renewable energy technology, advanced energy efficiency measures, procurement of carbon offsets, and campus-wide behavioral campaigns. The result is a set of no-regret actions Ecofys advises the university pursue in order to move towards its goal of climate neutrality. Ecofys continues to work with Willamette University. Most recently, Ecofys compiled a comprehensive greenhouse gas inventory for the campus, and developed educational resources that will enable the university to efficiently complete the process on its own moving forward.
Project Type: Other
Completed by: POSITIVE ENERGY PRACTICE
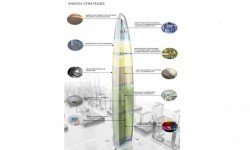
Wuhan Greenland Center is a 600+ meter tall mixed-use tower featuring office, residential and hotel functions and including club and observation levels, lobbies, and mechanical floors. Planned sustainable elements of the project include: Energy recovery using an enthalpy wheel integrated into the ventilation system; this captures energy from the building’s exhaust systems and uses it to pre-heat or pre-cool air A greywater recovery system, which takes waste water from the hotel laundry, sinks and showers and reuses it in the building’s evaporative cooling system. A high-efficiency lighting system, which uses low-energy-consuming ballasts and lamps to reduce required power consumption. A daylight-responsive control system, which automatically turns off electric lights when sufficient daylight is available. Water-conserving low-flow plumbing fixtures, which reduce the total amount of potable water required as well as the associated pumping energy. Energy recovery chiller for preheating of hotel domestic hot water. Condensor water economizaer for free cooling during winter months. Condensate collection system for use as cooling tower make up. A uniquely streamlined form combines three key shaping concepts—a tapered body, softly rounded corners and a domed top—to reduce wind resistance and vortex action that affect supertall towers. The building’s extremely efficient aerodynamic performance will allow for reduced structural material (and associated embodied carbon) needed for construction. Apertures in the curtain wall at regular intervals will assist in venting wind pressure against the tower, and will also house air intake and exhaust systems on mechanical floors.
Project Type: Infrastructure
Completed by: SE CONTROLS
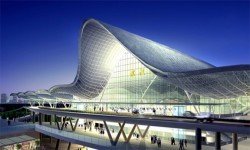
The Wuhan Railway Station has 11 platforms, a total of 20 track, including the four lines and are made to line 16. The total construction area of the station is 370,860 square meters, of which the station building has a 114,602 square meters floor area, elevated pedestrian station platform before 13,324 square meters, non-stop pillar Canopy 143,664 square meters, ground floor of 60,650 square metres pedestrian access, ground floor car park 38620 square meters. SE Controls has been chosen because of there vast experience in serving infrastructural projects including Airport Express Terminal of Hong Kong International Airport and Beijing International Airport Phase II. There are 780 double action pneumatic actuators with interlocking mechanism, and 25 OS2 controllers were installed on site to activate 360 bottom hung smoke vents to protect lives in case of fire.
Project Type: Infrastructure
Completed by: SE CONTROLS
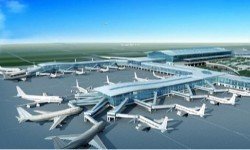
SE Controls, the UK’s leading provider of smoke and natural ventilation systems has successfully completed the supply, installation and commissioning of over 2000 chain and linear actuators to the glazed façade and high level roof smoke vents. These proven products, designed for neat integration into the façade system allowed fully concealed cables back to the control system. SE Controls’ CE marked, fully compliant OS2 control system includes battery back up to ensure operation of the life safety critical smoke vents in case of a primary power failure. The system communicates seamlessly with the Fire Alarm System to ensure optimum operational reliability. SE Controls has completed many aviation projects around the world including Terminals 1 and 3 at London’s Heathrow Airport, Bangkok International Airport, Hong Kong’s Chek Lap Kok Airport, and Beijing’s Terminal 2 Airport. The innovative and highly experienced company celebrated its 30th year of business in 2011 and boasts offices in UK, Bahrain, Durban, Hong Kong, Beijing, Shanghai, Xian, Shenzhen, Sao Paolo and now Chennai.