Project Type: Office
Completed by: SHANGHAI CONSTRUCTION DESIGN & RESEARCH INSTITUTE CO., LTD
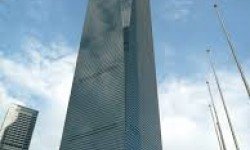
Total built floor area: 380,000 SQ.M. Height:492m Joint general-contractor -Shanghai Construction (Group) General Company and China State Construction Engineering Company Construction started at early 2007 and completed in 2008 First and Second Class “Shanghai Science & Technology Progress Prize” was awarded to the construction technology research work in this project. ―Main building foundation-pit construction, depth: -25.89m ―Mass concrete placement of 38,900 Cu. M. for the base plate of the main building ―Formwork construction for multicentre concrete core of the main building ―Formwork construction for the inclined and fork-shaped colossal column ―Non-stop pumping of C40 concrete to the height of 492 m.
Project Type: Office
Completed by: a_a&d

Located within easy walking distance of the Bund in Shanghai, ShenBaoGuan is a building of historical significance, which has been converted into a mixed use development comprising of restaurants on the lower floors, and boutique offices on the upper floors of a total of approximately 5000m2. The building façade shows neo-classical flourishes typical of the architecture of this period in Shanghai’s history, and its restoration pays particular attention to revealing and highlighting the existing historical detailing. The interior takes on some of these forms reinterpreted in a contemporary fashion, such as the atrium composed of curving balconies, which forms the core of the building.
Project Type: Office
Completed by: GLUMAC

This mixed-use project consists of three lots of grade A offices and supporting amenities which will provide modern offices for top companies in Shanghai. The project is targeted to achieve LEED Platinum certification and China Green Building Two Star Certification. Energy saving is top priority, where a combination of high performance facade materials, sun shading devices, and highly efficient MEP systems all contribute to its energy efficiency.
Project Type: Healthcare
Completed by: COLT
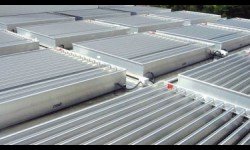
Colt was asked to design a complete smoke and natural ventilation system for the roof of the main hall of this nursing hospital in Buangkok, Singapore. This is achieved by using 28 EuroCo ventilators that create a complete roof of adjustable louvres which open automatically in the event of a fire. The EuroCo ventilators also act as light shutters to let light into the multi-purpose hall.
Project Type: Commercial Interiors
Completed by: GREEN ENERGY SOLUTIONS (GES)
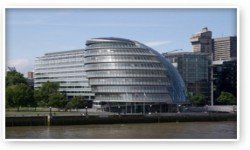
GES International’s understanding of the technicalities of the solar industry and our ability to provide customized and practical solutions set us apart from our competition. Our network of high quality suppliers has enabled us to provide comprehensive green energy solutions to cover all relevant aspects of rural and urban electrification. Key Features: High quality PV modules, 5-year warranty with up to 25-year life span Deep-cycle Valve Regulated Lead-Acid batteries, no leakage and maintenance free SUNGROW charge controller, optimum protection for system SUNGROW pure sine-wave PV inverter, high efficiency and reliability Can customize configurations to meet different loading requirements Advantages: No noise No GHG emissions Available for off-grid buildings or remote sites
Project Type: Other
Completed by: UGE

Project Summary 105 custom streetlights installed on new stretch of road Off-grid lights eliminate high cost of traditional trenched wire for grid-tied lighting Streetlights have operated flawlessly, with no electricity costs, since 2012 On the road to better light Cars entering PingQuan, in the Hebei province of China, drive on a long stretch of highway that previously had no street lights. The city wanted to add lighting to illuminate the road and increase driver safety, keeping two goals in mind for the project: make an aesthetic statement, but stay within budget. UGE worked with the city of PingQuan to design and install a series of more than 100 hybrid off-grid street lights that are the first of their kind, and now provide a dramatic entryway to the city. The UGE streetlights also saved hundreds of thousands of dollars that would have been spent on trenching the wires to power typical lights, as well as ongoing electricity costs. These savings allowed the city to choose a high quality, long lasting, aesthetic lighting option that cost no more than a typical grid-tied install. Eye-catching systems that don’t break the bank The hybrid street lights are powered by a combination of wind and solar energy, ensuring that the lights always have enough power for illumination no matter the weather conditions or time of day. The off-grid lighting system has also become more than just a cost-effective solution for the city and is now an attraction in its own right. "We love it. We haven't had a single issue since they were installed, and people ask about the project all the time. Almost every day we have people stopping to take pictures." -PingQuan's procurement manager.
Project Type: Hospitality
Completed by: Bear ID
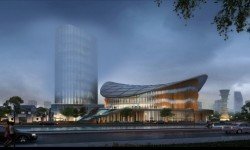
A competition is done in 2011 for the Suzhou Wuzhong Government. The project is a tourist transportation center close to the TaiHu lake. The building is part of a larger project with offices, shops, hotels and apartments. Total area 230.000 m2. The tourist center is 22.000 m2 and contains a bus station, ticket and waiting area, exhibition, shops, restaurants and offices. The design is based on the use of wood for the roof construction and facades, collecting rainwater, shading the space, saving energy, use of natural ventilation and daylight. The project is done in co-operation with Crownhomes in Suzhou.
Project Type: Office
Completed by: GREENFORTUNE
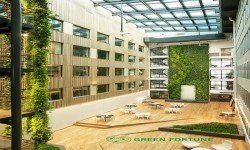
Plantwall from Green Fortune is a new way of integrating greenery in public spaces. This vertical application of greenery provides a powerful impact on the envirnonment where it is built. It is almost like being outside inside. Plantwall can be varied both in size and shape. Depending on the size of the wall and the impact you want to create the choice of plants can be adjusted. It is possible to create a sophisticated wall that keeps its look over time, as well as a wild, heavily growing wall. Plantwall makes it possible to have lots of greenery without losing floor space. Besides the impression of beauty, plants also provides oxygen and humidity to improve the air quality. Some plants even have air cleaning properties. The integrated drip irrigation system makes the watering very smooth. Unlikely of what you may think, the wall does not spread very much moist thanks to the textile materials used. This makes it possible to use plantwall in places you may think are too sensitive for a project like this. Via the drip irrigation system, also fertilizer is distributed inside the four-layer textile of the wall. This process is programmed by us and automatically controlled. Each new plantwall project can be tailor made to suit different demands. We also offer a one year guarantee and service agreement for each plantwall. You are welcome with your requests.
Project Type: Infrastructure
Completed by: GLUMAC
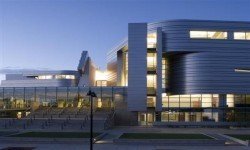
The Wayne L. Morse U.S. Federal Courthouse in Eugene, Oregon, uses 45.0 kBtu/sf/yr, which is 14% lower than predicted in the original energy model calculation. The 267,000 sf Wayne L. Morse Federal Courthouse, completed in August 2006, provides six courtrooms plus support and administrative areas for the United States Courts for the Ninth Circuit. The lower floors are a two-story glass podium containing the administrative departments. Three sweeping curved metal and glass façade pods, housing six courtrooms and judges’ chambers, are connected by a central atrium. The building was the first U.S. Federal Courthouse to achieve LEED Gold certification. The following notable sustainable features are incorporated into the building’s MEP systems: Underfloor air distribution throughout the building Hydronic radiant floor system for heating and cooling in the main lobby and perimeter circulation areas Nighttime economizer cooling using the underfloor air system to pre-cool the building mass Waterside economizer for free cooling of 24/7 server rooms in winter Daylighting controls Waterless urnials As part of the project’s LEED Gold certification under LEED 2.1, the Courthouse achieved 10 LEED points for EA credit 1: Optimize Energy Performance. The energy model calculation showed 38.4% energy savings as compared to ASHRAE Standard 90.1-1999. This was equivalent to a predicted building energy use of 52.5 kBtu/sf/yr. Based on the most recent energy use data from January 2010, the building has an actual Energy Use Index (EUI) of 45.0 kBtu/sf/yr. These numbers include all electricity and natural gas use for the building based on metered data from the building management system (BMS). Actual building energy use is 14% better than predicted by the energy model, or 47% savings as compared to ASHRAE 90.1-1999. Commissioning and frequent follow-up played a key role in achieving these energy results. Glumac’s commissioning team pressure-tested every single underfloor air plenum to reduce air leakage to the GSA’s acceptable leakage criteria, which were developed by Glumac for this project. Glumac’s engineering and commissioning teams have continued to work with the GSA during the past few years to refine the chiller plant control sequences and optimize energy performance.
Project Type: Infrastructure
Completed by: MOTT MACDONALD
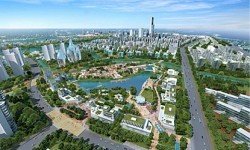
The creation of a sustainable city in the Tianjin Binhai New Area of China will provide a socially and economically harmonious, energy-efficient and environmentally-friendly home to around 350,000 people. The ¥150 billion (US$22 billion), 34km2 Tianjin Eco-City will serve as a thriving model of sustainable development and green innovation for eco cities around the developing world. It will be constructed between 2010 and 2020 as part of a collaborative agreement between the governments of China and Singapore. The city’s site is situated on non-arable land approximately 150km from Beijing, 40km from the Tianjin city centre and 10km from the core district of the Tianjin Binhai New Area. We have been appointed by Sino Singapore Tianjin Eco City Administrative Committee and Global Environment Facility (GEF) to provide technical assistance in the development of a sustainability strategy for the city. This will encompass all green building, green transport network and industrial and commercial plans. The strategy will be underpinned by education options and stakeholder engagement to encourage low energy living. Our teams will also lead the design of two demonstration projects – a 20,000m2 school and a 600-apartment residential complex. Both of these will have to demonstrate a 65% saving in annual energy compared with the previous national standard benchmark. Mott MacDonald will be working with local design teams on the demonstration projects to determine which sustainable design features and improvements can be adopted, along with their relative cost, to define the final, cost-effective designs. Key features of the eco-city will include: Innovative public transport and pedestrian-oriented urban design to limit the use of private motorised transport (to less than 10% of journeys) Building developments that meet green building standards A wetland to provide natural treatment for recycled wastewater Organic waste usage to produce heat and power, with 60% of the city’s waste being recycled Power and water consumption management combined with clean and renewable electricity generation to limit carbon emissions Job generation for at least 50% of employable residents to minimise commuting One of the primary factors in the development of Tianjin Eco-City will involve introducing leading-edge sustainable solutions that address the many challenges of high density urban living. China’s huge population and rapid growth require inventive as well as sensitive approaches to urban building design. The establishment of the eco-centre will explore how to demonstrate lower carbon emissions in the life of a brand new city.