Project Type: Hospitality
Completed by: Bear ID
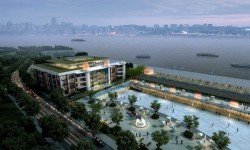
The 1930 warehouse facade has been renovated several years ago. Different use of the structure will change the structure. Now we accept the structure as it is. We conserve it as a remembrance of the past. But a building can only survive in time when it is in use, when it has a value. Our philosophy is to keep the building and to add elements that will make the building more useful but at the same time shows that these elements are new and not from 1930 but from 2011.
Project Type: Other
Completed by: POSITIVE ENERGY PRACTICE
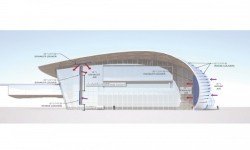
PEP is providing MEP/FP and energy modeling and analysis for this 47-story, 1.5 million sf high-performance corporate headquarters tower with a 5-star hotel. A connected podium will contain retail, restaurants and a conference center with an auditorium and ballroom. PositivEnergy Practice has evaluated sustainability features such as: Solar hot water panels on roof. High-performance exterior wall. High-performance lighting & daylighting controls. Heat recovery chillers to pre-heat hotel domestic hot water Variable speed drives & high efficiency motors for all fans and pumps. High voltage power distribution minimizes energy losses. Water side economizer for free cooling during shoulder seasons. Water-conserving, low-flow plumbing fixtures, reducing potable water & associated pumping energy. Recovery of cooling coil condensate for cooling tower makeup water.
Project Type: Hospitality
Completed by: HOARE LEA
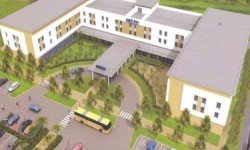
Rezidor Park Inn Hotels. Services provided: Mechanical and Electrical consulting, Energy and Renewables Consulting.
Project Type: Other
Completed by: GREEN ENERGY SOLUTIONS (GES)
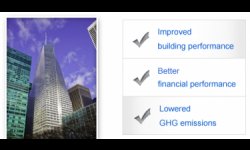
GES International uses a combination of knowledge, products, and services to help businesses and building owners in Asia to address the financial and environmental challenges that drive their needs for energy efficiency and sustainability.
Project Type: Infrastructure
Completed by: SHANGHAI PACIFIC ENERGY CENTER (SPEC)
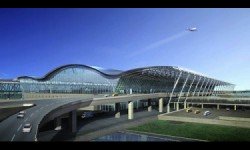
**Shanghai Pudong International Airport Terminal 2** The second phase terminal of Shanghai Pudong Airport has a total area of 500,000 m2, including 400,000 m2 air conditioned area dividing into main building, linking corridor and long corridor. Glass curtain walls accounts for 80% of the total wall surface. This project studies the thermal performance of envelope, energy efficiency method and the air-conditioning program. SPEC also proved the green lighting program and the water conservation method by simulating and assessing the indoor ventilation. This outstanding energy-conservation project enjoys high economic returns, wide social, environmental and the short-term additional first cost payback period.
Project Type: Office
Completed by: COSENTINI
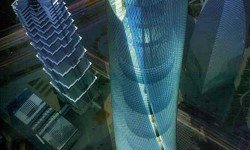
Located in Shanghai’s Luijiazui financial district, Shanghai Center rises 632 meters (128 stories) and will be the tallest building in China. The project encompasses over 500,000 square meters and will include Class–A office space, retail, a boutique hotel and cultural venues. The tower’s uppermost floors will house the world’s highest open observation deck and a conference center; its podium levels will include high–end retail stores slated to be opened for the Shanghai World Expo in 2010. Below–grade levels contain parking, connections to the metro system as well as additional event spaces. Shanghai Center was conceived as a “vertical city” in which a series of cylindrical buildings are stacked on top of each other and enclosed by an inner later of a double-skin façade. The space between this inner façade and the exterior building envelope, in conjunction with spaces between each internal building element, creates space for multiple atrium sky gardens. Cosentini engineered this project to respond effectively to the client’s desire for a super-tall structure that serves as a benchmark for sustainable design and technological innovation in China. Low energy consumption, reduced carbon emissions, the highest quality indoor environment, local sourcing of products and the maximum use of renewable products were all important directives. Cosentini worked closely with the architects to develop an atrium buffer zone to reduce cooling costs and minimize stack effect. Our designs incorporate features such as heat recovery systems, multiple central plants for low transport energy and effective heat transfer, and overhead variable air volume air conditioning systems with demand-control ventilation. Our work also includes wind turbines, a geothermal system for back of house spaces in the basement of the tower, an ice storage system and a grey water system. We have also designed a 3.0 MW combined heat and power system. We are also studying the feasibility photovoltaic systems as a possible sustainable technology to further minimize energy source consumption and reduce carbon emissions. *Upon completion, this project will apply to become LEED Gold Certified.
Project Type: Other
Completed by: THORNTON TOMASETTI
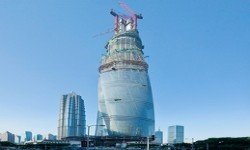
Thornton Tomasetti is providing structural engineering and curtain wall peer review services for another of the world’s most distinctive and innovative high-rise buildings. The mixed-use development is comprised of 4,090,285 square feet and at 632 meters (2,074 feet), the Tower is the world’s third tallest building under construction. The facility will house Class-A office space, retail, a luxury hotel, cultural venues, and the world’s highest non-enclosed observation deck. Thornton Tomasetti engineered a simple, safe and cost-effective structural system that enables a creative architectural form. The exterior of the tower is a twisting triangle that tapers with height, which drapes around an inner concrete structure comprising nine cylinders stacked one atop another. We developed an efficient design of super-columns with outriggers that also support the twisting-form curtain wall. The outrigger trusses and super columns derive stiffness from the concrete inner building, comprising an effective system for resisting wind and seismic loads for super tall buildings. The spiraling inclined curved outer skin features laminated glass panels that filter the sun, wind and rain. The inner skin encloses the interior space with a conventional unitized low-E coated insulating glass curtain wall system with integral operable solar control devices. This double skin wall system takes advantage of the stack effect to provide natural ventilation and cooling. The buffer areas between the inner and outer skins, helps to regulate the environment and collect and recycle rain water. The design of the tower project will incorporate the latest sustainable design technology, including innovative skin technologies, self-sustaining energy and waste systems, a double curtain wall system and wind turbines as a source of power for the building. The project will seek certification as a LEED project by the China Green Building Council (in association with the USGBC). For updated information, please visit the Shanghai Tower Facebook page. Related Services and Sectors: Commercial Facade Commissioning & Peer Review (Skin Construction Support) New Design (Supertall Buildings) New Design (Buildings) Performance-Based Design (Specialty Analysis) Thermal & Daylighting Analysis (Specialty Skin Analysis) Vibration Analysis (Specialty Analysis)