Project Type: Retail
Completed by: MOTT MACDONALD
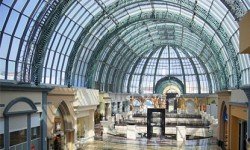
Mall of the Emirates is the largest shopping centre outside of North America. Strategically located in the heart of 'New Dubai' this 223,000m2 leisure, entertainment and shopping centre offers a broad and impressive range of facilities. The £250 million development is home to over 400 retailers and features some exciting venues for those wishing to do more than shop. These include Ski Dubai, the first indoor ski destination in the Middle East, a Magic Planet, the largest indoor family entertainment centre in the country, a 14-screen Cinestar Cinemas and Dubai Community Arts and Theatre. The mall holds 65 restaurants and coffee shops ranging from fast food to a la carte themed restaurants and exclusive dining alternatives. The development also incorporates two hotels, which contains restaurants, tennis courts, swimming pools and spas. The 5-star Kempinski situated at the south end of the mall provides guests the opportunity to enjoy views of the ski slopes from the comfort of their own suites. Concept to completion Majid Al Futtaim Group appointed Mott MacDonald as structural engineer for the main mall, car park and Kempinski hotel at Mall of the Emirates. We worked alongside Architects F+A, local architects Holfords, WSP and Hyders to provide an integrated project team. The initial lead came from project concept studies and architectural perspective impressions. The design team provided initial advice during the design development stage followed by project documentation deliver for issue to the contractors for the build period of 23 months. To achieve such a short project construction programme the project team had to come up with various value engineering ideas during the early design stage. One innovative approach, which pleased the client, saw us adopting mass concrete foundations compared to traditional piled foundations, combining basic design principles with imagination and lower cost, locally available raw materials to save time and money. Key to the success of the mass concrete foundations was to keep the overall placed concrete temperature variations to a minimum. To keep core and surface temperatures down, we used a blended mix with an increase in the aggregate size and curing technique of overlaid polystyrene and temporary backfill. After conducting site and laboratory tests on the concrete mix we sized the foundations based on a design principle of a 45 degree spread of load, using the foundation block as the medium. This design principle with temperature control techniques meant internal tension stresses could be kept to a minimum and reinforcement was not necessary. Other challenges that had to be overcome to meet time, cost and quality expectations included high temperatures and humidity, a technically complex structure, variations in substrate load carrying capacity and depths and unreliable plant availability. The innovative architecture design to create a mixed use shopping and leisure environment included: operational and energy efficient building quality to meet both client and visitors expectations value engineered designs with focus on cost and construction programming optimising return by maximising cost/value commitment from the design and site team to achieve the highest expectations that this project will be delivering to the residents and visitors to Dubai Achievement The 23 month construction programme in the aggressive Dubai market building growth plan was the focus for the project site consultants teams, client and project managers. From start to finish, planning and contractor co-ordination had the team working closely together to overcome the pull of local and imported materials to other developments within the Middle East. Mall of the Emirates’ huge success since its opening in September 2005 brings many benefits for the surrounding community. Our support to Majid Al Futtaim Group resulted in us being appointed as lead consultant and engineer for the £200 million Bahrain City Centre Mall.
Project Type: Hospitality
Completed by: VMC CONSTRUCTIONS CO; LTD.
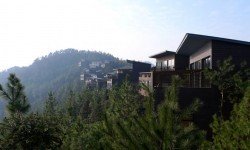
Naked Stables Eco-Resort is a 5 star exclusive development in a protected nature reserve, which has already become an icon in top-quality tourism in China. Luxury accommodation within the complex is ensured by a layout of spacious tree top villas and single bedroom earth huts. The project has been recently registered as the 2nd LEED Platinum Hotel in Asia. The residential area spreads across a broad, secluded valley in the foothills of Moganshan, and represents a milestone towards top quality hospitality standards. Naked Stables has quickly become one of the most requested eco-touristic destinations in the country.
Project Type: Hospitality
Completed by: SHANGHAI PACIFIC ENERGY CENTER (SPEC)
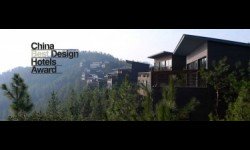
The **naked Stables Private Reserve** locates in Moganshan scenery district, Deqing City, Zhejiang Province, China. It is developed by Naked Retreat. The project is an equestrian center and eco-resort in Moganshan. The total floor area is 12,930m2. The footprint is 8,750m2 The project is the first LEED Platinum resort in Asia, certified for its 69 Tree Top Villas and Earth Huts.
Project Type: Infrastructure
Completed by: SHANGHAI PACIFIC ENERGY CENTER (SPEC)
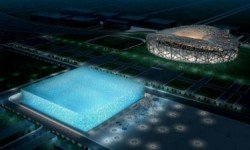
The **National Swimming Center**, locates inside Beijing Olympic Park, is one of symbolic buildings for 2008 Beijing Olympic Games. It is also called "water cube" with side of 177 m and height of 30m. The project studies the impact of envelope cavity ventilation on reducing the cooling load of the building in summer, calculates the hourly load and energy consumption, analysis the interior humidity and thermal environments and compares the reference building established by the energy saving regulation with the original design.
Project Type: Retail
Completed by: COSENTINI
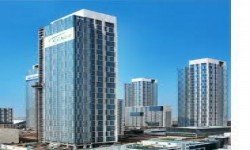
*Upon completion, this project will apply to become LEED Certified. This 370,000 square meter project includes four high-rise residential towers that overlook a development of retail and office buildings, park-like spaces, and a large reflecting pool. Cosentini Associates provided both MEP/FP engineering and LEED certification services for the project. Services provided: MEP Engineering, LEED Certification. Green Building Labels: LEED Certified Targeted.
Project Type: Education
Completed by: GLUMAC
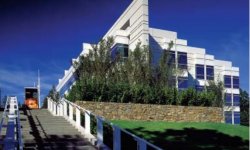
The Nike Shanghai campus is a development of a new centralized campus for Nike’s employees and research and development efforts in Shanghai, China. It will consist of up to three office buildings and a five-story multi-purpose conference center, in a campus-type setting. Along with the commercial buildings, it will feature a soccer pitch and regulation-size indoor basketball court and state-of-the-art work-out facility. The campus will also include a full service food and beverage facility and a stand-alone conference center to host large-scale events and product unveilings. It will be designed to LEED Gold standards.
Project Type: Warehouse Centers
Completed by: SHANGHAI PACIFIC ENERGY CENTER (SPEC)
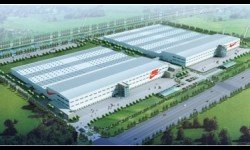
Nike New China Logistic Center Project is located in the Economic Development Zone, Taicang City, China. It includes a 2 warehouses with 300,000㎡ floor area and an adjacent office building with 3,500㎡ floor area. This project has been awarded with LEED NC 2.2 Platinum certificate and is Nike's biggest facility in Asia.
Project Type: Office
Completed by: EMSI
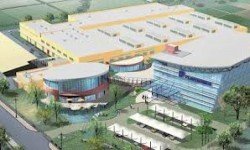
The first factory to achieve LEEDTM certification in China includes high performance chillers with heat recovery, on-site storm water management/treatment, daylighting, and the use of non-toxic interior finishes. LEEDTM Gold and Silver were achieved for the factory and office, respectively. The two projects will save $90,000/year, and each has a simple payback period under 2 years.