Project Type: Office
Completed by: BIMChina
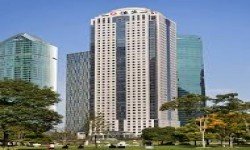
The project is Shanghai headquarters office of Hang Seng Bank. Shanghai Jinhan Decoration Engineering Co., Ltd. serves as the general contractor and electromechanical contractor; and green and sustainable construction requirement is proposed on the basis of LEED-CI 2009 evaluation system to the general contractor in the project. BimChina, serving as LEED consultant of the general contractor, is responsible for assisting and guiding the completion of LEED-CI relevant construction points. The detailed Service Contents comprise: Training about construction requirement of LEED-CI Assist the contractor to make a construction site management plan and a material purchase plan. Training, commissioning and commissioning reinforcement, guide the general contractor to complete collection and sorting of authentication data. Take part in relevant conferences of LEED-CI certification and solve the relevant problems in the construction. The project has been completed successfully, the gold-level certificate has been acquired, and the contractor meets the requirements of the owner in the aspect of LEED-CI.
Project Type: Office
Completed by: ECOINTEL
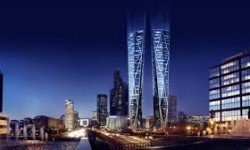
Services provided: Sustainable Certification. Green Labels: BREEAM Excellent Targeted.
Project Type: Office
Completed by: CUNDALL
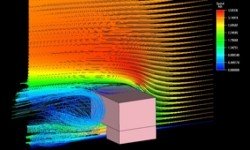
Services BEAM, LEED and sustainable design Cundall was appointed as the BEAM, LEED and sustainability consultant for Phase 3, aiming to achieve one of Hong Kong’s first LEED v2009 Platinum rating and a HK BEAM Plus Platinum rating. The 'Back to Basic' design approach was adopted, incorporating cost effective and functional green building design concepts, stepping away from services overprovision using passive devices and avoiding over-complicated systems.The development aims to create a sustainable working environment, encouraging cultural change, with a 'green education programme' consisting of a guided tour including a smartphone app to showcase the building design, its features and its measured performance to influence visitors and tenants. The buildings' courtyard atriums allow for daylight diffusion as well as for natural cross-ventilation. Energy efficient envelopes for the buildings include: the insulated west façade, insulated green roof, optimised window areas, the highly insulated spandrel area and use of double-low-E glazing. The site boasts an extensive green landscape that covers 40% of the site. A weather-control low pressure drip irrigation system featured in the design, which should result in potable water efficiency.The masterplan and the buildings are thus designed to target best performance in: Energy - 30% reduction against EMSD typical office benchmark Water - 40% reduction in consumption against LEED baseline Effluent discharge - 50% reduction in effluent discharge against LEED Baseline Zero potable water for Irrigation – use of local and adaptive planting, irrigation supplied by efficient irrigation from collected rainwater (LEED - July Baseline) Outdoor quality – 40% planting of site area including soft landscape, water features and green roofs Material use – use 20% of recycled content, 20% regional material and 50% of timber to be FSC Waste – recycled 60% of construction waste, automatic refuse collection system provide for separation of paper waste Awards Hong Kong Green Building Award (2012), Building Project under Design, Grand Award winner
Project Type: Infrastructure
Completed by: BURO HAPPOLD
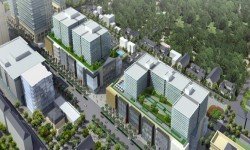
Jinbao street is located in the centre of Beijing close to the Forbidden City and is destined to become one of the prime retail destinations in the PRC and potentially the world. The new build, mixed-use development totals approximately 200,000m2 and will create a world class retail offer with prime office accommodation and luxury hotel accommodation. The project includes the renovation of existing historic “hutong” buildings to create food and beverage offers. Buro Happold are working closely with Arquitectonica Architects to create a holistic design solution which incorporates structural, building services and facade engineering approaches to maximise space efficiency on this premier site, whilst also meeting the flexibility needs and separate operational requirements of different operators and tenants. The holistic design approach includes the consideration of facade treatment and external shading to reduce plant space for heating and cooling whilst also providing operational cost savings and carbon emission reductions. The different space uses allow “energy sharing” which further reduces energy use and allows the development to move closer to the carbon emissions targets set by the Chinese government in the 12th 5 year plan.
Project Type: Infrastructure
Completed by: BURO HAPPOLD
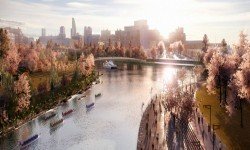
Working closely with architects SOM and our colleagues based in the UK, USA and China, our team prepared a detailed economic strategy to support a concept masterplan for the proposed JingJin New Economic City. A key driver for the new city was the desire to create stronger economic linkages between Tianjin and the capital Beijing, thus reinforcing economic opportunities and drawing in new forms of investment. The team undertook significant work determining land use patterns and phasing, as well as detailed modelling. The proposed development, based within the municipality of Tianjin City, is substantial in scale with a final target population of over 300,000. The economic study involved significant data collection, analysis and interpretation of primary and secondary data sources, detailed stakeholder consultation, as well as case study review of best practice in developing sustainable new cities. We provided a SMART City strategy and provided an ICT plan that future proofed the City through the inclusion and integration of appropriate SMART technologies. The client required an economic strategy that would support the successful development of a sustainable industrial base within the new city, generating high levels of employment in technologically advanced, high value industries that would be internationally competitive. The analysis involved identification and assessment of viable industry sectors that would maximise the successful development of the city. Water based industries in particular were assessed for their possible role in supporting the City’s development given large volumes of water present on the site and the existing role of aquaculture and other water-based activities. In addition, a range of sub-sectors associated with digital technology, environmental technologies, creative and cultural industries, software design, as well as health care and executive education were tested for their viability in terms of long-term economic prospects and fit with evolving industrial policy in China. The teams also provided energy and solid waste strategies alongside a transport plan that incorporated regional LRT and metro transit improvements in addition to local LRT and subway systems to support new highway infrastructure. The transport plan also promoted non-motorised movement with the inclusion of a city wide network of cycle and dedicated walking routes away from primary highway networks. Key facts Will be the largest centre for hydro-research in China Will have a population in excess of 300,000 by the completion of the final phase in year 10 Uses an innovative residential population model incorporating Chinese demographic trends
Project Type: Education
Completed by: GLUMAC
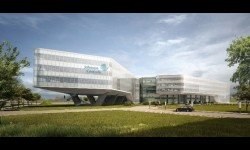
The project goal is to provide exceptional comfort while exemplify innovative and sustainable design with the goal of LEED Platinum Certification. The new building headquarter will be used as a research and development center, and showcase new product and technology. The building contains mostly open plan offices, kitchens, cafeteria, laboratories, a gym, data center, show rooms and conference rooms.
Project Type: Hospitality
Completed by: LUTRON
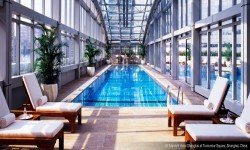
The completion of JW Marriott Hotel in Shanghai adds to the list of ever expanding commercial prosperity of metropolitan Shanghai, giving more vigor and color to the city. The lighting consultant of this world-class hotel chose the Lutron GRAFIK 6000® preset light control system. His aim is to ensure the JW Marriott Hotel blends in with the skyline, and compliments key surrounding landmarks.
Project Type: Infrastructure
Completed by: UGE
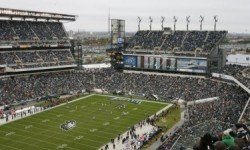
Lincoln Financial Field, the home of the Philadelphia Eagles, has taken dramatic steps to green the stadium, including measures to produce all of their energy on-site. The solar and wind array offsets 100% of all energy use on non-game days, producing and feeding energy back into the grid. Located at opposing ends of the field, the 14 UGE-4K turbines were strategically placed. They provide "a visual representation of our commitment to sustainable efforts," said Eagles president Don Smolenski. The system was also designed so that it won't interfere with the fan experience. A custom braking system for the 14 turbines will ensure immediate stoppage if ever necessary. The result is a project that will save millions in energy costs each year.
Project Type: Infrastructure
Completed by: MOTT MACDONALD
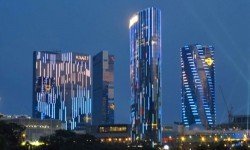
Reinforcing Macau’s reputation as the Las Vegas of the East is the City of Dreams, a US$2.1 billion aquatic-themed gaming and entertainment resort on Cotai strip. The Melcro Crown Entertainment development comprises a vast five storey podium with two levels of gaming floors, an underground car park, two levels of retail streets, five hotel towers providing some 2500 rooms, an aquatic theatre and an energy centre. A series of stylistic water features are on show outside. The project covers a ground floor area of about 500,000m2. We provided civil, traffic, geotechnical and structural design services for almost the entire development, plus building services design for the two 5-star Hyatt hotels. Incorporating a generous range of food and beverage facilities the Hyatt podium includes a 2000m2 ballroom, another at 1300m2 with conference areas, plus a 1300m2 spa and health club. Challenges The project was a fast-track development so designs incorporated simple steel connections and standardised steel sections. A pre-cast concrete façade at podium minimised the need for in-situ work, greatly reducing the project’s susceptibility to bad weather while speeding up construction. Lift core walls have been designed for slipform construction. The theatre extends 23m below ground, 21m into the water table, and is housed in a diaphragm wall shaft with a top-down construction of intermediate bracing floors. Transfer beams and trusses were placed in areas to provide large column-free spaces.