Project Type: Office
Completed by: VMC CONSTRUCTIONS CO; LTD.
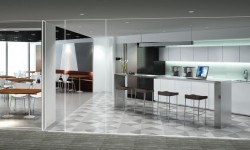
New 10.000 sqm office for the global French company Bureau Veritas. LEED Gold Certified.Our tailored workplaces always meet a high quality standard specification shell, core design and fitting out, with contemporary design detailing and a superb level of fittings, finishes and furniture. Every new challenge test our experience and let us reach new summits at implementing innovative mechanical and electrical services design and installation, which is letting us overlap most of our competitors.
Project Type: Infrastructure
Completed by: HOARE LEA
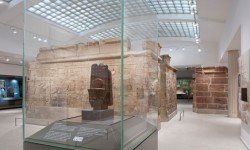
Designed by world renowned architect Piers Gough, partner CZWG architects, the £14.1m Canada Water Library in Southwark contains a state-of-the-art library and is part of a major regeneration project in Rotherhithe. Sitting at the centre of a new town plaza, the building, which is the shape of an inverted pyramid, is set to transform Canada Water into a major centre for South London. Hoare Lea provided mechanical, electrical and public health design services for the Library, together with BREEAM assessment and communications, lighting design, security, sustainability and vertical transportation expertise. The library houses an extensive 40,000 book collection; a 150 seat theatre and culture space; a café; learning spaces; 79 computers; and access to council services.
Project Type: Commercial Interiors
Completed by: GREENFORTUNE
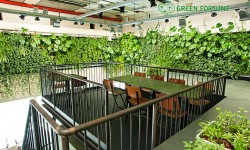
Plantwall from Green Fortune is a new way of integrating greenery in public spaces. This vertical application of greenery provides a powerful impact on the envirnonment where it is built. It is almost like being outside inside. Plantwall can be varied both in size and shape. Depending on the size of the wall and the impact you want to create the choice of plants can be adjusted. It is possible to create a sophisticated wall that keeps its look over time, as well as a wild, heavily growing wall. Plantwall makes it possible to have lots of greenery without losing floor space. Besides the impression of beauty, plants also provides oxygen and humidity to improve the air quality. Some plants even have air cleaning properties. The integrated drip irrigation system makes the watering very smooth. Unlikely of what you may think, the wall does not spread very much moist thanks to the textile materials used. This makes it possible to use plantwall in places you may think are too sensitive for a project like this. Via the drip irrigation system, also fertilizer is distributed inside the four-layer textile of the wall. This process is programmed by us and automatically controlled. Each new plantwall project can be tailor made to suit different demands. We also offer a one year guarantee and service agreement for each plantwall. You are welcome with your requests.
Project Type: Office
Completed by: a_a&d
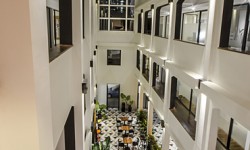
Located on YuYuan Road in Shanghai’s Jing’An neighborhood, CentralPod offers a unique and contemporary space for creative and commercial use. Repurposing two existing buildings, the entire construction embodies the values of sustainability and energy efficiency through its bold design. With over 3200m2 of space distributed across 52 office units, and 800m2 of outdoor roof spaces, CentralPod offers dynamic and intuitive spaces that encourage the flow of both energy and collaboration. A central atrium, created by connecting the two buildings, provides natural light and ventilation throughout the building, with the rooftop garden and café playfully blurring the boundaries between the workplace and the outdoors. CentralPod uses mostly locally obtained materials, which have been recycled or re-purposed in innovative ways. From the floorboards attained from old Shanghai lane houses, the bathroom partitions made up of leftover scraps set in metal frames, to the specifically designed ZigZag© furniture used in the communal spaces, reuse and refurbishment define the construction and reflect a_a&D’s unifying philosophy. Crowning the building is a series of rooftop terraces, providing ideal event spaces with a communal herb and vegetable garden, and panoramic city views of Shanghai.
Project Type: Infrastructure
Completed by: COLT
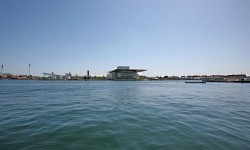
Colt installed a smoke control system with fire / smoke ventilation that met the regulatory requirements, as well as the demanding acoustic requirements set down in the brief The Copenhagen Opera House (in Danish usually called Operaen) is the national opera house of Denmark, and among the most modern opera houses in the world. It is also one of the most expensive opera houses ever built with construction costs well over 500 million U.S. dollars. The Opera House is located on the island of Holmen in central Copenhagen and has six directly connected stages within. Colt designed and provided a smoke control system in this extraordinary building, consisting of Meteor MLS natural flap ventilators, providing a huge 55 dB acoustic attenuation prohibiting external noise from penetrating the building and affecting stage performances.
Project Type: Office
Completed by: INBETWEEN ARCHITECTS
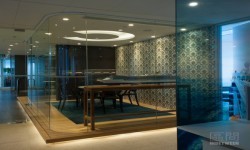
Costa Crusiere Shanghai Headquarter was expending their existing office to the next 2 units. The main issue, side by side with a functional expension of the working environment, was to create a new design element, link with the reception and making the bridge between the two office spaces. We've created this small central showroom, extending the boat Timber deck from the reception and highlight the spaces with a new Ceiling design.
Project Type: Other
Completed by: CUNDALL
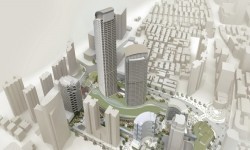
Cundall was appointed by Swire Properties to supply the sustainability design for this 300,000m² mixed use development, consisting of a retail mall, two office towers and three hotels. A high performance façade design was proposed, with an integrated central plant utilising waste heat recovery. A site-wide water collection and recycling strategy is also being developed to significantly exceed LEED requirements. The development is targeting a LEED 'Gold' rating.
Project Type: Retail
Completed by: INBETWEEN ARCHITECTS
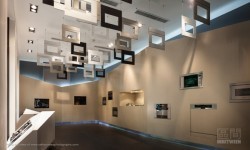
The French Luxury brand of Kitchen appliances launch their brand in China and choose Shanghai Xintiandi district to install their Flagship showroom. 600 m2 in 2 floors, with the Gallery at the ground floor and a VIP lounge and office at the second floor.
Project Type: Data Centers
Completed by: AHA-ENGINEERS
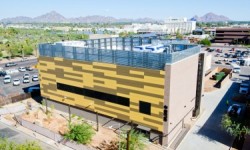
This high density data center utilizes 8,000 square feet raised-floor space on the first floor and accommodates up to 12 server-filled containers on the roof. The team's concept included "hot water cooling" to support the requirement for year-round use of fresh air cooling (free cooling), despite the temperatures in Phoenix. The team was among 20 entrants in an open RFP, intended to prompt innovation in data center design using modular data centers, which are typically built in a factory and assembled on-site, resulting in a faster and cheaper construction process.The ebay project calls for a combination of approaches to cooling and reliability, using both air cooling and liquid cooling in different parts of the facility. The Grand Opening of the facility was held in December 2011.
Project Type: Office
Completed by: EGS INTERNATIONAL
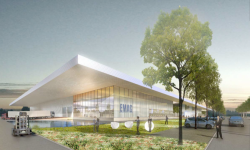
Energy efficient machine tool factory in hot and humid climate energy concept + building simulation preliminary design HVAC, electrical design development HVAC, electrical quality control of construction design HVAC, electrical quality control of tendering process quality control on construction site quality control of commissioning