Project Type: Commercial Interiors
Completed by: NEISPACE
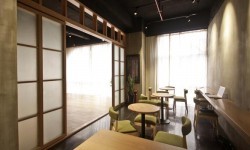
400sqm in central Shanghai (FFC), beautiful, fresh, light filled, and spacious, available for events, seminars and ongoing classes. A space where locals and foreigners may train together in Daoist Internal Arts and related disciplines, provided by 9cloudsSwitzerland, in recognition of the worldwide influence of Daoist cultural heritage. Operated under a 'non-profit concept', providing high level facilities at minimum cost to practitioners.
Project Type: Office
Completed by: FIRST GREEN CONSULTING
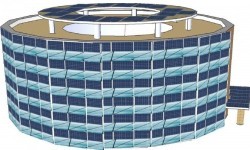
Services: Building Integrated Photovoltaic, Building Energy Simulation, performance evaluation of Energy Conservation Measures. Ansal group is one of esteemed real estate group in India, working on developing many residential and commercial projects. Their new corporate headquarter, “Ansal Experience Center” is coming up in Lucknow, India. The project incorporates some unique architectural features like central open atrium to maximize day lighting, efficient U value façade glazing, Building Integrated Photo Voltaics and others. Firstgreen Consulting is providing following consultancy services BIPV consultancy services for this project to successfully integrate and install the Solar PV modules with the building façade. Green building facilitation services for this project to achieve the desired LEED New Construction rating under Indian Green Building Council.
Project Type: Manufacturing
Completed by: Etrilum LED Lighting
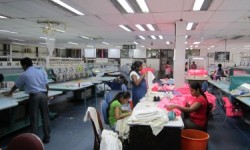
Factory T8 fluorescent retrofit to T8 LED
Project Type: Commercial Interiors
Completed by: ECOSOURCE
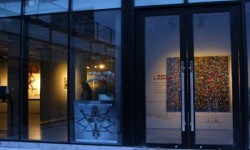
Optimized lighting quality and reduced power bills at an Art gallery Art Labor moved to a larger space in 2010. Quality of lighting is critical when selling Art, yet power bills must remain in control. Specified Ad Hoc LED light sources based on precise Lux and light temperature requirements Managed procurement and installation Utility bills lowered by 50% despite of being set in a 3 times larger space. Visitors to the gallery appreciate the excellent color rendering of the pieces exposed
Project Type: Data Centers
Completed by: CUNDALL
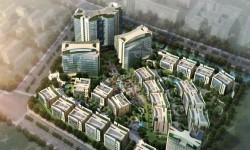
Ascendas iHub Suzhou is the first IT and science park in Suzhou, China. Set in a landscaped area of 33ha, the masterplan includes office and R&D space to support China’s growing business process outsourcing (BPO), IT and R&D sectors.Cundall was commissioned to provide LEED certification consultancy services for Phase 1A of this project. Phase 1A of the project has exceeded its original target of LEED-CS Silver rating and achieved a LEED-CS Gold rating.This project aims to sets an example for the whole development, with an integrated design approach to energy efficiency, water efficiency, and sustainability considerations for materials and resources, the indoor environment and the local environment.The project created an indoor and outdoor environment with environmentally sustainable features.
Project Type: Office
Completed by: LUTRON
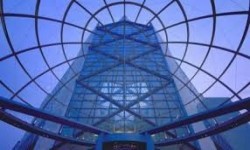
The Bank of China headquarters in Beijing is a highly recognizable symbol of modern China. The lighting designer and architect of this monumental building chose the GRAFIK 6000® and HomeWorks® light control systems from Lutron for their light control needs and to provide automation of the lighting.
Project Type: Infrastructure
Completed by: FIRST GREEN CONSULTING

Building Energy Simulation, compliance with ASHRAE 90.1 standard, performance evaluation of Energy Conservation Measures. Barcelona Civic Council is developing a civic centre named as “Barcelona Civic Center (BCC)”in Sant Andreu District. The project includes multiple Class rooms and Auditorium spaces. Building design comprises of special features like Solar Tubes along with Sky Lights, Insulated Construction, High Efficient Lights, Vertical Landscaping, and CO2 Sensors. First Green Consulting is providing energy simulation services and related credit documentation to achieve LEED: NC certification under US green building council.
Project Type: Residential
Completed by: SE CONTROLS
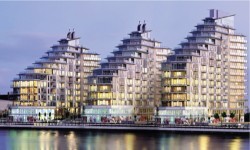
An exciting waterfront development in the heart of London is one of a string of new residential buildings in the capital utilising a bespoke smoke ventilation system from SE Controls, the UK’s leading provider of natural ventilation and smoke ventilation solutions. Battersea Reach, designed by architects Broadway Malyan for St George’s Developments, is an elegantly, individually tiered waterfront development offering panoramic views of the River Thames. Built on a 13 acre brownfield site on the south bank of the river next to Wandsworth Bridge, the development is set to create a distinctive and inspiring symbol to the rejuvenated Wandsworth area. SE Controls’ brief was to design, install and commission a smoke ventilation system that would offer an efficient and effective method of dispersing smoke from the building in the event of fire. Working with the M&E contractor, the installed system consisted of a series of AVDs (Automatic Opening Doors) and AOVs (Automatic Opening Vents) situated on each of the floors of the building. These are controlled by the company’s innovative OSO control system which is networked into the building’s fire alarm system. On activation of the smoke detectors, the OSO system will automatically open the AVDs and AOVs local to the detected area and begin to disperse the smoke into the smoke shaft. Preventing the build up of toxic fumes and gases in these escape areas to create a smoke free layer, ensuring the safety of the residents and increases the escape time for the occupants leaving the building. If the smoke moves to adjacent floors, detectors on those levels will open the corresponding vents. This method of natural smoke ventilation is consistently proving to be more cost effective and maintainable when compared to mechanical extract systems. The OSO control system is supported with a battery backup providing integrity for up to 42 hours in the event that power to the building is cut. The system also includes an override allowing fire fighters to open and close the windows within the building at will. Offering total peace of mind, all of SE Controls’ smoke systems are scrutinised by the Fire and Research Centre at Warrington and are tested to the highest standard.
Project Type: Residential
Completed by: COSENTINI
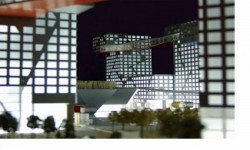
This residential development encompasses 210,000 square meters and is located adjacent to the old city wall of Beijing. The complex includes eight towers that contain over 700 apartments, and include 5,600 square meters of retail space and a 2,600 square meter cinema. The towers are interconnected at their bases and by skywalks at the twentieth floor. Additional program areas include a kindergarten, outdoor recreation and underground parking.
Project Type: Healthcare
Completed by: AHA-ENGINEERS
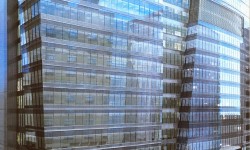
This 750,000 SF, 18 Story laboratory and research facility is located in the heart of Boston's Longwood Medical Area.Some of the building’s features are as follows: Floor plates engineered to accommodate an efficient 11‐foot lab module with floor‐to‐floor heights of up to 16‐feet (4.9m). Floor loads of 100 psf, dedicated vertical shafts from the ground floor to the roof, an enclosed mechanical penthouse configured for typical tenant requirements, supply air at 2 cfm/SF, screened rooftop dunnage for tenant equipment, dedicated acid neutralization areas, enhanced electrical capacity and stand‐by emergency power.The building is designed to accommodate the rigorous demands of the life science industry with the highest quality and capacity mechanical, electrical & structural systems. With numerous energy efficient features the building will earn a LEED environmental rating for sustainable buildings.
Project Type: Commercial Interiors
Completed by: ECOFYS
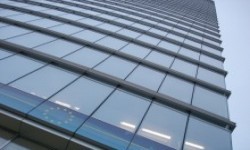
The aim of the project was to develop an understanding of the current HVAC markets in different strategically important regions of the world and to develop a forecast on the development of these markets until 2020. In order to achieve this, Ecofys merged and cross-checked data from statistics and reports (e.g. types of systems used, number of buildings etc.) with bottom up model calculations (e.g. regarding the heating or cooling demand of buildings), leading to a consistent and reliable picture. As a result the report holds extensive information about the current situation in the mentioned countries. On that basis we made forecasts on size, structure and the type of HVAC markets in these regions in 2020, allowing our client to develop a proactive business strategy based on sound research.