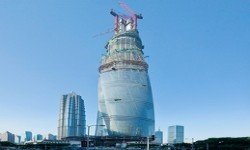
A global leader in engineering design and building sustainabilityThornton Tomasetti is a leader in engineering design, investigation and analysis serving clients worldwide on projects of all sizes and complexity. We have supported clients working in more than 50 countries, with projects that include the tallest buildings and longest spans to the restoration of prized historic properties. Founded in 1956, today Thornton Tomasetti comprises more than 700 engineering and architectural professionals who collaborate from offices across the world.
Project Type: Other
Views: 292
Thornton Tomasetti is providing structural engineering and curtain wall peer review services for another of the world’s most distinctive and innovative high-rise buildings. The mixed-use development is comprised of 4,090,285 square feet and at 632 meters (2,074 feet), the Tower is the world’s third tallest building under construction. The facility will house Class-A office space, retail, a luxury hotel, cultural venues, and the world’s highest non-enclosed observation deck. Thornton Tomasetti engineered a simple, safe and cost-effective structural system that enables a creative architectural form. The exterior of the tower is a twisting triangle that tapers with height, which drapes around an inner concrete structure comprising nine cylinders stacked one atop another. We developed an efficient design of super-columns with outriggers that also support the twisting-form curtain wall. The outrigger trusses and super columns derive stiffness from the concrete inner building, comprising an effective system for resisting wind and seismic loads for super tall buildings. The spiraling inclined curved outer skin features laminated glass panels that filter the sun, wind and rain. The inner skin encloses the interior space with a conventional unitized low-E coated insulating glass curtain wall system with integral operable solar control devices. This double skin wall system takes advantage of the stack effect to provide natural ventilation and cooling. The buffer areas between the inner and outer skins, helps to regulate the environment and collect and recycle rain water. The design of the tower project will incorporate the latest sustainable design technology, including innovative skin technologies, self-sustaining energy and waste systems, a double curtain wall system and wind turbines as a source of power for the building. The project will seek certification as a LEED project by the China Green Building Council (in association with the USGBC). For updated information, please visit the Shanghai Tower Facebook page. Related Services and Sectors: Commercial Facade Commissioning & Peer Review (Skin Construction Support) New Design (Supertall Buildings) New Design (Buildings) Performance-Based Design (Specialty Analysis) Thermal & Daylighting Analysis (Specialty Skin Analysis) Vibration Analysis (Specialty Analysis)