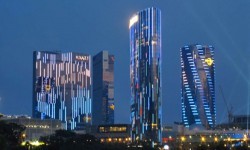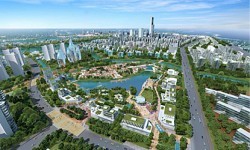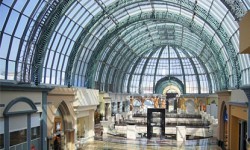
A diverse engineering, design and management consultancy firm with worldwide experience.The Mott MacDonald Group is a diverse management, engineering and development consultancy delivering solutions for public and private clients world-wide. As one of the world's largest employee-owned companies with over 14,000 staff, we have principal offices in nearly 50 countries and projects in 140.
Project Type: Infrastructure
Views: 212
Reinforcing Macau’s reputation as the Las Vegas of the East is the City of Dreams, a US$2.1 billion aquatic-themed gaming and entertainment resort on Cotai strip. The Melcro Crown Entertainment development comprises a vast five storey podium with two levels of gaming floors, an underground car park, two levels of retail streets, five hotel towers providing some 2500 rooms, an aquatic theatre and an energy centre. A series of stylistic water features are on show outside. The project covers a ground floor area of about 500,000m2. We provided civil, traffic, geotechnical and structural design services for almost the entire development, plus building services design for the two 5-star Hyatt hotels. Incorporating a generous range of food and beverage facilities the Hyatt podium includes a 2000m2 ballroom, another at 1300m2 with conference areas, plus a 1300m2 spa and health club. Challenges The project was a fast-track development so designs incorporated simple steel connections and standardised steel sections. A pre-cast concrete façade at podium minimised the need for in-situ work, greatly reducing the project’s susceptibility to bad weather while speeding up construction. Lift core walls have been designed for slipform construction. The theatre extends 23m below ground, 21m into the water table, and is housed in a diaphragm wall shaft with a top-down construction of intermediate bracing floors. Transfer beams and trusses were placed in areas to provide large column-free spaces.
Project Type: Infrastructure
Views: 222
The creation of a sustainable city in the Tianjin Binhai New Area of China will provide a socially and economically harmonious, energy-efficient and environmentally-friendly home to around 350,000 people. The ¥150 billion (US$22 billion), 34km2 Tianjin Eco-City will serve as a thriving model of sustainable development and green innovation for eco cities around the developing world. It will be constructed between 2010 and 2020 as part of a collaborative agreement between the governments of China and Singapore. The city’s site is situated on non-arable land approximately 150km from Beijing, 40km from the Tianjin city centre and 10km from the core district of the Tianjin Binhai New Area. We have been appointed by Sino Singapore Tianjin Eco City Administrative Committee and Global Environment Facility (GEF) to provide technical assistance in the development of a sustainability strategy for the city. This will encompass all green building, green transport network and industrial and commercial plans. The strategy will be underpinned by education options and stakeholder engagement to encourage low energy living. Our teams will also lead the design of two demonstration projects – a 20,000m2 school and a 600-apartment residential complex. Both of these will have to demonstrate a 65% saving in annual energy compared with the previous national standard benchmark. Mott MacDonald will be working with local design teams on the demonstration projects to determine which sustainable design features and improvements can be adopted, along with their relative cost, to define the final, cost-effective designs. Key features of the eco-city will include: Innovative public transport and pedestrian-oriented urban design to limit the use of private motorised transport (to less than 10% of journeys) Building developments that meet green building standards A wetland to provide natural treatment for recycled wastewater Organic waste usage to produce heat and power, with 60% of the city’s waste being recycled Power and water consumption management combined with clean and renewable electricity generation to limit carbon emissions Job generation for at least 50% of employable residents to minimise commuting One of the primary factors in the development of Tianjin Eco-City will involve introducing leading-edge sustainable solutions that address the many challenges of high density urban living. China’s huge population and rapid growth require inventive as well as sensitive approaches to urban building design. The establishment of the eco-centre will explore how to demonstrate lower carbon emissions in the life of a brand new city.
Project Type: Retail
Views: 224
Mall of the Emirates is the largest shopping centre outside of North America. Strategically located in the heart of 'New Dubai' this 223,000m2 leisure, entertainment and shopping centre offers a broad and impressive range of facilities. The £250 million development is home to over 400 retailers and features some exciting venues for those wishing to do more than shop. These include Ski Dubai, the first indoor ski destination in the Middle East, a Magic Planet, the largest indoor family entertainment centre in the country, a 14-screen Cinestar Cinemas and Dubai Community Arts and Theatre. The mall holds 65 restaurants and coffee shops ranging from fast food to a la carte themed restaurants and exclusive dining alternatives. The development also incorporates two hotels, which contains restaurants, tennis courts, swimming pools and spas. The 5-star Kempinski situated at the south end of the mall provides guests the opportunity to enjoy views of the ski slopes from the comfort of their own suites. Concept to completion Majid Al Futtaim Group appointed Mott MacDonald as structural engineer for the main mall, car park and Kempinski hotel at Mall of the Emirates. We worked alongside Architects F+A, local architects Holfords, WSP and Hyders to provide an integrated project team. The initial lead came from project concept studies and architectural perspective impressions. The design team provided initial advice during the design development stage followed by project documentation deliver for issue to the contractors for the build period of 23 months. To achieve such a short project construction programme the project team had to come up with various value engineering ideas during the early design stage. One innovative approach, which pleased the client, saw us adopting mass concrete foundations compared to traditional piled foundations, combining basic design principles with imagination and lower cost, locally available raw materials to save time and money. Key to the success of the mass concrete foundations was to keep the overall placed concrete temperature variations to a minimum. To keep core and surface temperatures down, we used a blended mix with an increase in the aggregate size and curing technique of overlaid polystyrene and temporary backfill. After conducting site and laboratory tests on the concrete mix we sized the foundations based on a design principle of a 45 degree spread of load, using the foundation block as the medium. This design principle with temperature control techniques meant internal tension stresses could be kept to a minimum and reinforcement was not necessary. Other challenges that had to be overcome to meet time, cost and quality expectations included high temperatures and humidity, a technically complex structure, variations in substrate load carrying capacity and depths and unreliable plant availability. The innovative architecture design to create a mixed use shopping and leisure environment included: operational and energy efficient building quality to meet both client and visitors expectations value engineered designs with focus on cost and construction programming optimising return by maximising cost/value commitment from the design and site team to achieve the highest expectations that this project will be delivering to the residents and visitors to Dubai Achievement The 23 month construction programme in the aggressive Dubai market building growth plan was the focus for the project site consultants teams, client and project managers. From start to finish, planning and contractor co-ordination had the team working closely together to overcome the pull of local and imported materials to other developments within the Middle East. Mall of the Emirates’ huge success since its opening in September 2005 brings many benefits for the surrounding community. Our support to Majid Al Futtaim Group resulted in us being appointed as lead consultant and engineer for the £200 million Bahrain City Centre Mall.