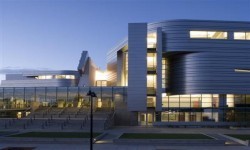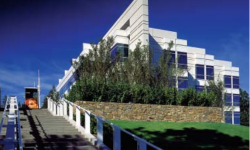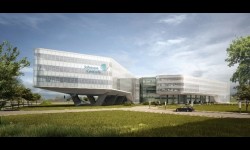
Engineers for a sustainable future. Glumac specializes in cost-effective, sustainable design of mixed-use projects including residential, retail, office and entertainment facilities worldwide. With ten offices, nine in the Western United States and one in Shanghai, we are well-positioned to serve our clients. Our passion is engineering green buildings that work.
Project Type: Infrastructure
Views: 236
The Wayne L. Morse U.S. Federal Courthouse in Eugene, Oregon, uses 45.0 kBtu/sf/yr, which is 14% lower than predicted in the original energy model calculation. The 267,000 sf Wayne L. Morse Federal Courthouse, completed in August 2006, provides six courtrooms plus support and administrative areas for the United States Courts for the Ninth Circuit. The lower floors are a two-story glass podium containing the administrative departments. Three sweeping curved metal and glass façade pods, housing six courtrooms and judges’ chambers, are connected by a central atrium. The building was the first U.S. Federal Courthouse to achieve LEED Gold certification. The following notable sustainable features are incorporated into the building’s MEP systems: Underfloor air distribution throughout the building Hydronic radiant floor system for heating and cooling in the main lobby and perimeter circulation areas Nighttime economizer cooling using the underfloor air system to pre-cool the building mass Waterside economizer for free cooling of 24/7 server rooms in winter Daylighting controls Waterless urnials As part of the project’s LEED Gold certification under LEED 2.1, the Courthouse achieved 10 LEED points for EA credit 1: Optimize Energy Performance. The energy model calculation showed 38.4% energy savings as compared to ASHRAE Standard 90.1-1999. This was equivalent to a predicted building energy use of 52.5 kBtu/sf/yr. Based on the most recent energy use data from January 2010, the building has an actual Energy Use Index (EUI) of 45.0 kBtu/sf/yr. These numbers include all electricity and natural gas use for the building based on metered data from the building management system (BMS). Actual building energy use is 14% better than predicted by the energy model, or 47% savings as compared to ASHRAE 90.1-1999. Commissioning and frequent follow-up played a key role in achieving these energy results. Glumac’s commissioning team pressure-tested every single underfloor air plenum to reduce air leakage to the GSA’s acceptable leakage criteria, which were developed by Glumac for this project. Glumac’s engineering and commissioning teams have continued to work with the GSA during the past few years to refine the chiller plant control sequences and optimize energy performance.
Project Type: Office
Views: 255
This mixed-use project consists of three lots of grade A offices and supporting amenities which will provide modern offices for top companies in Shanghai. The project is targeted to achieve LEED Platinum certification and China Green Building Two Star Certification. Energy saving is top priority, where a combination of high performance facade materials, sun shading devices, and highly efficient MEP systems all contribute to its energy efficiency.
Project Type: Education
Views: 258
The Nike Shanghai campus is a development of a new centralized campus for Nike’s employees and research and development efforts in Shanghai, China. It will consist of up to three office buildings and a five-story multi-purpose conference center, in a campus-type setting. Along with the commercial buildings, it will feature a soccer pitch and regulation-size indoor basketball court and state-of-the-art work-out facility. The campus will also include a full service food and beverage facility and a stand-alone conference center to host large-scale events and product unveilings. It will be designed to LEED Gold standards.
Project Type: Education
Views: 232
The project goal is to provide exceptional comfort while exemplify innovative and sustainable design with the goal of LEED Platinum Certification. The new building headquarter will be used as a research and development center, and showcase new product and technology. The building contains mostly open plan offices, kitchens, cafeteria, laboratories, a gym, data center, show rooms and conference rooms.