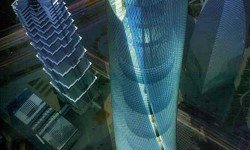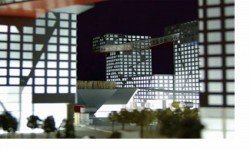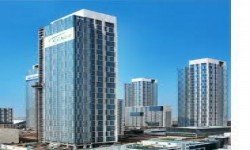
A professional MEP consultant with worldwide experience.Cosentini Associates was established in 1952 to provide consulting services in the mechanical and electrical engineering disciplines. The firm now has more than 300 design professionals in offices around the world. The firm’s design services include HVAC, electrical power, fire protection and engineering, plumbing, telecommunications, security, audiovisual, specialty lighting, LEED/sustainable design, LEED facilitation, commissioning, construction services, and code consulting.
Project Type: Office
Views: 345
Located in Shanghai’s Luijiazui financial district, Shanghai Center rises 632 meters (128 stories) and will be the tallest building in China. The project encompasses over 500,000 square meters and will include Class–A office space, retail, a boutique hotel and cultural venues. The tower’s uppermost floors will house the world’s highest open observation deck and a conference center; its podium levels will include high–end retail stores slated to be opened for the Shanghai World Expo in 2010. Below–grade levels contain parking, connections to the metro system as well as additional event spaces. Shanghai Center was conceived as a “vertical city” in which a series of cylindrical buildings are stacked on top of each other and enclosed by an inner later of a double-skin façade. The space between this inner façade and the exterior building envelope, in conjunction with spaces between each internal building element, creates space for multiple atrium sky gardens. Cosentini engineered this project to respond effectively to the client’s desire for a super-tall structure that serves as a benchmark for sustainable design and technological innovation in China. Low energy consumption, reduced carbon emissions, the highest quality indoor environment, local sourcing of products and the maximum use of renewable products were all important directives. Cosentini worked closely with the architects to develop an atrium buffer zone to reduce cooling costs and minimize stack effect. Our designs incorporate features such as heat recovery systems, multiple central plants for low transport energy and effective heat transfer, and overhead variable air volume air conditioning systems with demand-control ventilation. Our work also includes wind turbines, a geothermal system for back of house spaces in the basement of the tower, an ice storage system and a grey water system. We have also designed a 3.0 MW combined heat and power system. We are also studying the feasibility photovoltaic systems as a possible sustainable technology to further minimize energy source consumption and reduce carbon emissions. *Upon completion, this project will apply to become LEED Gold Certified.
Project Type: Residential
Views: 252
This residential development encompasses 210,000 square meters and is located adjacent to the old city wall of Beijing. The complex includes eight towers that contain over 700 apartments, and include 5,600 square meters of retail space and a 2,600 square meter cinema. The towers are interconnected at their bases and by skywalks at the twentieth floor. Additional program areas include a kindergarten, outdoor recreation and underground parking.
Project Type: Retail
Views: 295
*Upon completion, this project will apply to become LEED Certified. This 370,000 square meter project includes four high-rise residential towers that overlook a development of retail and office buildings, park-like spaces, and a large reflecting pool. Cosentini Associates provided both MEP/FP engineering and LEED certification services for the project. Services provided: MEP Engineering, LEED Certification. Green Building Labels: LEED Certified Targeted.