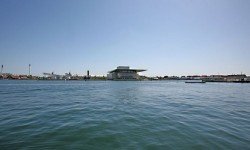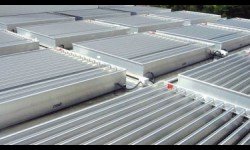
Globally, the built environment accounts for 40-50% of energy use and around a third of CO2 emissions. The industry is addressing the issue of such a massive impact on the environment by adopting green building strategies. Colt’s integrated approach means that our systems work together to reduce a building’s cooling requirements and harness the cooling properties of air and water to make commercial and industrial buildings more energy efficient and reduce their carbon footprint.
Project Type: Infrastructure
Views: 209
No. 1 West India Quay is part of a stunning new development in the prestigious Canary Wharf area. Rising 33 storeys above the quayside into this unique 21st century skyline, the building combines six spectacular penthouses, 152 luxury apartments, 47 serviced apartments, the 5* Marriott Hotel, car parking and restaurant, and leisure facilities, all within one landmark building. All in an ideal location for visiting museums, many famous sightseeing attractions and only 15 minutes by tube to London's West End. As part of the fire strategy, Colt UK was employed by Shepherd Engineering Services to design and install pressurisation systems in the stairs to protect the means of escape for occupants and allow safe access for fire fighters in this building, which is more than 100 metres high. In addition, Colt designed and installed a system for individual room cooling for the hotel bedrooms and private apartments, using over 1,100 fan coils and 8 air handling units. The tower at Canary Wharf is now an established London landmark, standing at 244 metres high. It dominates London's eastern skyline, and is the tallest office building in Britain. The designers decided upon a 40 metre high stainless steel louvre pyramid as the pinnacle of the tower, which would be illuminated at night. Colt UK worked closely with the project team to design, develop and install a stainless steel louvre profile which met the pyramid's aesthetic requirements, and didn't deflect under wind speeds of 75 mph. Made entirely from stainless steel weighing over 100 tons, the pyramid is 30 metres square at its base. Lights are fixed to the inside of the blades to illuminate the structure.
Project Type: Infrastructure
Views: 228
Colt installed a smoke control system with fire / smoke ventilation that met the regulatory requirements, as well as the demanding acoustic requirements set down in the brief The Copenhagen Opera House (in Danish usually called Operaen) is the national opera house of Denmark, and among the most modern opera houses in the world. It is also one of the most expensive opera houses ever built with construction costs well over 500 million U.S. dollars. The Opera House is located on the island of Holmen in central Copenhagen and has six directly connected stages within. Colt designed and provided a smoke control system in this extraordinary building, consisting of Meteor MLS natural flap ventilators, providing a huge 55 dB acoustic attenuation prohibiting external noise from penetrating the building and affecting stage performances.
Project Type: Healthcare
Views: 236
Colt was asked to design a complete smoke and natural ventilation system for the roof of the main hall of this nursing hospital in Buangkok, Singapore. This is achieved by using 28 EuroCo ventilators that create a complete roof of adjustable louvres which open automatically in the event of a fire. The EuroCo ventilators also act as light shutters to let light into the multi-purpose hall.