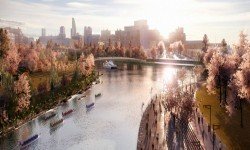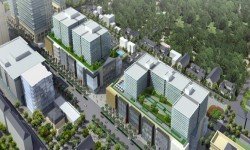
A comprehensive engineering company from UK.We are at the forefront of low energy design: we deliver projects that have less carbon emissions and are more sustainable, we deliver projects that do not cost the earth. From our very first project we have used our intricate knowledge of the industry to push the boundaries and achieve more. It is this commitment that sets us apart, that adds value, that makes us award winning. We apply the same level of complex thought and specialist expertise to every project we work on.
Project Type: Infrastructure
Views: 236
Working closely with architects SOM and our colleagues based in the UK, USA and China, our team prepared a detailed economic strategy to support a concept masterplan for the proposed JingJin New Economic City. A key driver for the new city was the desire to create stronger economic linkages between Tianjin and the capital Beijing, thus reinforcing economic opportunities and drawing in new forms of investment. The team undertook significant work determining land use patterns and phasing, as well as detailed modelling. The proposed development, based within the municipality of Tianjin City, is substantial in scale with a final target population of over 300,000. The economic study involved significant data collection, analysis and interpretation of primary and secondary data sources, detailed stakeholder consultation, as well as case study review of best practice in developing sustainable new cities. We provided a SMART City strategy and provided an ICT plan that future proofed the City through the inclusion and integration of appropriate SMART technologies. The client required an economic strategy that would support the successful development of a sustainable industrial base within the new city, generating high levels of employment in technologically advanced, high value industries that would be internationally competitive. The analysis involved identification and assessment of viable industry sectors that would maximise the successful development of the city. Water based industries in particular were assessed for their possible role in supporting the City’s development given large volumes of water present on the site and the existing role of aquaculture and other water-based activities. In addition, a range of sub-sectors associated with digital technology, environmental technologies, creative and cultural industries, software design, as well as health care and executive education were tested for their viability in terms of long-term economic prospects and fit with evolving industrial policy in China. The teams also provided energy and solid waste strategies alongside a transport plan that incorporated regional LRT and metro transit improvements in addition to local LRT and subway systems to support new highway infrastructure. The transport plan also promoted non-motorised movement with the inclusion of a city wide network of cycle and dedicated walking routes away from primary highway networks. Key facts Will be the largest centre for hydro-research in China Will have a population in excess of 300,000 by the completion of the final phase in year 10 Uses an innovative residential population model incorporating Chinese demographic trends
Project Type: Infrastructure
Views: 263
Jinbao street is located in the centre of Beijing close to the Forbidden City and is destined to become one of the prime retail destinations in the PRC and potentially the world. The new build, mixed-use development totals approximately 200,000m2 and will create a world class retail offer with prime office accommodation and luxury hotel accommodation. The project includes the renovation of existing historic “hutong” buildings to create food and beverage offers. Buro Happold are working closely with Arquitectonica Architects to create a holistic design solution which incorporates structural, building services and facade engineering approaches to maximise space efficiency on this premier site, whilst also meeting the flexibility needs and separate operational requirements of different operators and tenants. The holistic design approach includes the consideration of facade treatment and external shading to reduce plant space for heating and cooling whilst also providing operational cost savings and carbon emission reductions. The different space uses allow “energy sharing” which further reduces energy use and allows the development to move closer to the carbon emissions targets set by the Chinese government in the 12th 5 year plan.