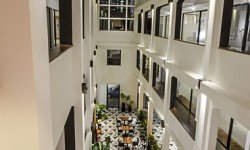
a_a&d's architecture is driven by the pursuit of quality - a belief that our surroundings directly influence the quality of our lives, whether in the work place, at home or the public spaces in between. We focus on the physical context of a project with a sensitivity to the culture and climate of the region; A quest for quality that embraces the physical performance of a building.
Project Type: Office
Views: 364
Located on YuYuan Road in Shanghai’s Jing’An neighborhood, CentralPod offers a unique and contemporary space for creative and commercial use. Repurposing two existing buildings, the entire construction embodies the values of sustainability and energy efficiency through its bold design. With over 3200m2 of space distributed across 52 office units, and 800m2 of outdoor roof spaces, CentralPod offers dynamic and intuitive spaces that encourage the flow of both energy and collaboration. A central atrium, created by connecting the two buildings, provides natural light and ventilation throughout the building, with the rooftop garden and café playfully blurring the boundaries between the workplace and the outdoors. CentralPod uses mostly locally obtained materials, which have been recycled or re-purposed in innovative ways. From the floorboards attained from old Shanghai lane houses, the bathroom partitions made up of leftover scraps set in metal frames, to the specifically designed ZigZag© furniture used in the communal spaces, reuse and refurbishment define the construction and reflect a_a&D’s unifying philosophy. Crowning the building is a series of rooftop terraces, providing ideal event spaces with a communal herb and vegetable garden, and panoramic city views of Shanghai.
Project Type: Office
Views: 339
Located within easy walking distance of the Bund in Shanghai, ShenBaoGuan is a building of historical significance, which has been converted into a mixed use development comprising of restaurants on the lower floors, and boutique offices on the upper floors of a total of approximately 5000m2. The building façade shows neo-classical flourishes typical of the architecture of this period in Shanghai’s history, and its restoration pays particular attention to revealing and highlighting the existing historical detailing. The interior takes on some of these forms reinterpreted in a contemporary fashion, such as the atrium composed of curving balconies, which forms the core of the building.
Project Type: Office
Views: 353
Located within easy walking distance of the Bund in Shanghai, ShenBaoGuan is a building of historical significance, which has been converted into a mixed use development comprising of restaurants on the lower floors, and boutique offices on the upper floors of a total of approximately 5000m2. The building façade shows neo-classical flourishes typical of the architecture of this period in Shanghai’s history, and its restoration pays particular attention to revealing and highlighting the existing historical detailing. The interior takes on some of these forms reinterpreted in a contemporary fashion, such as the atrium composed of curving balconies, which forms the core of the building.